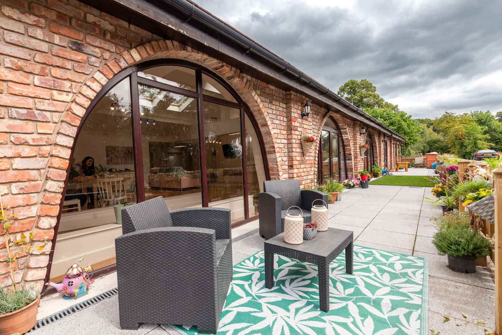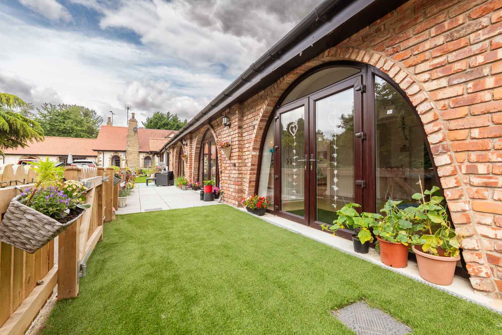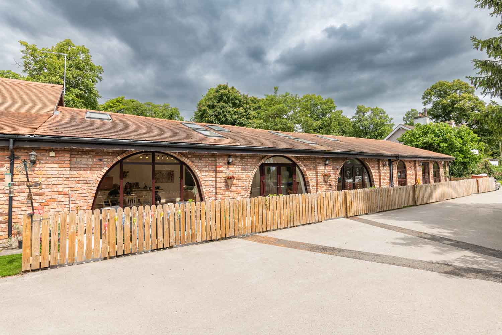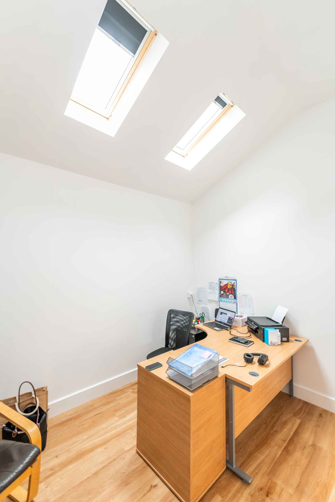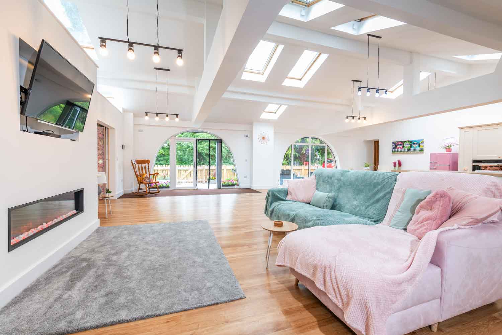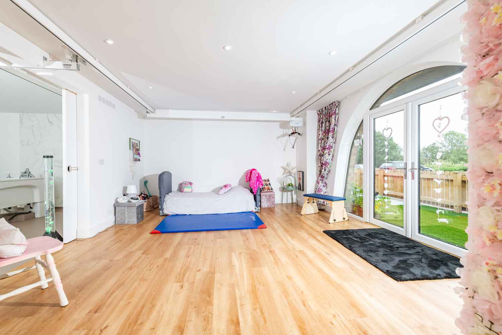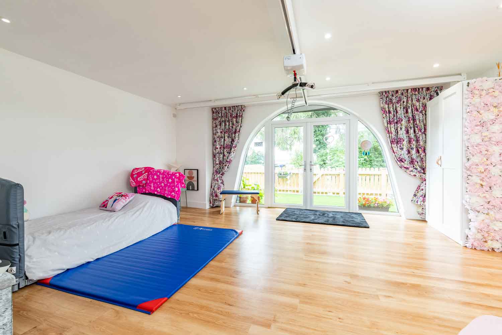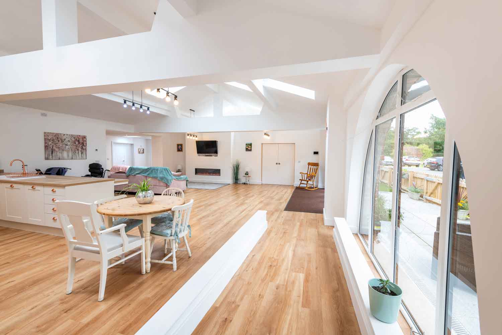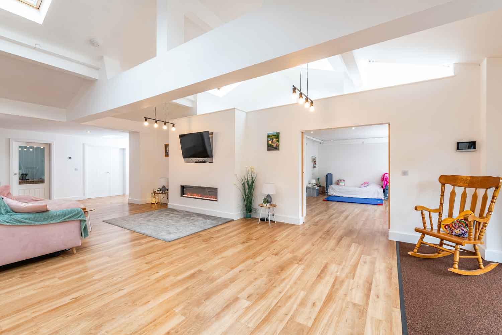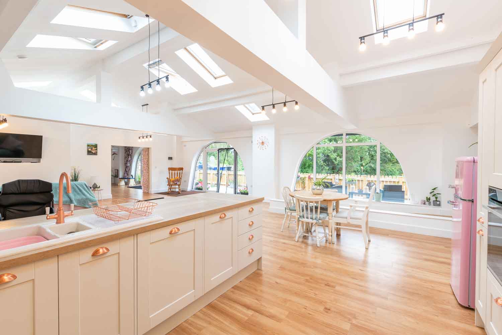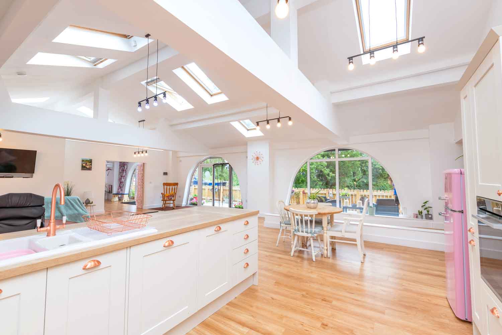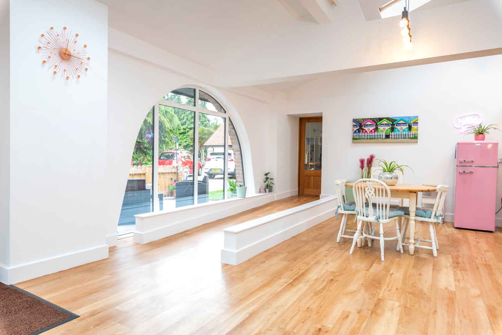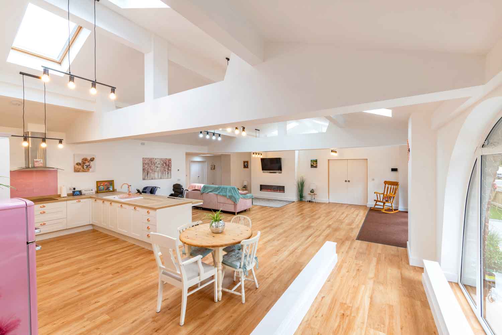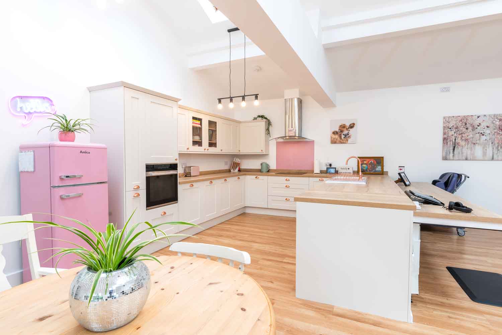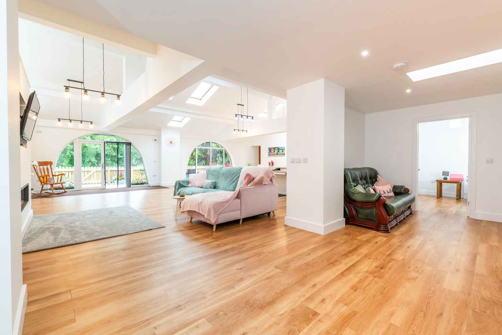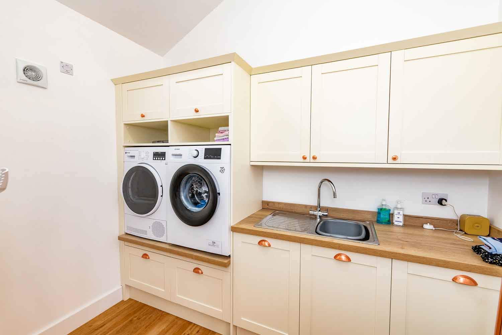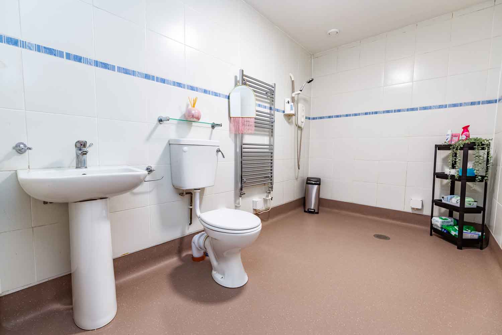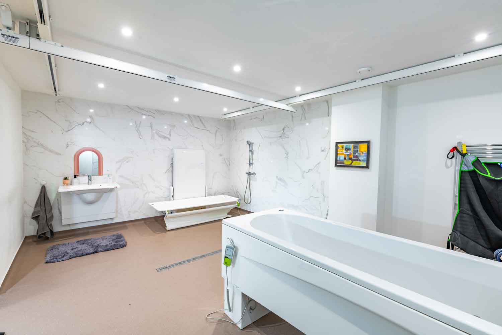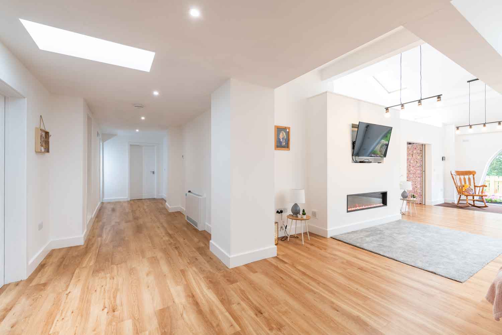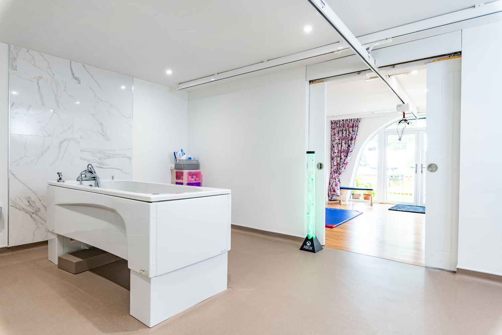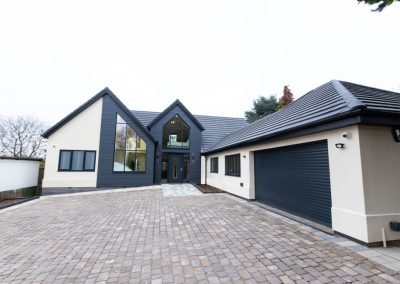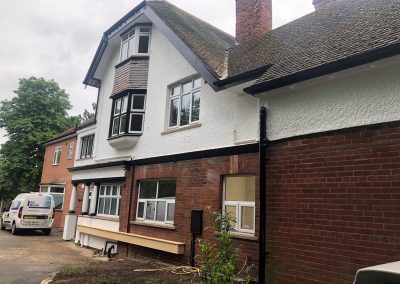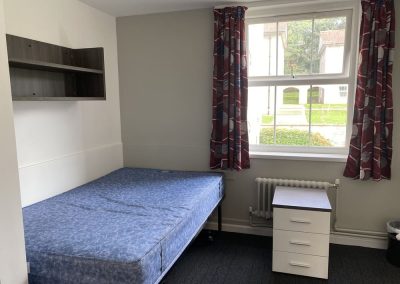Adaptation of pool room to living quarters for a disabled child. Strip out, demolition and removal/filling of swimming pool, reconfiguration to create an annexe for the client including an open plan Kitchen/Lounge, specialist Bathroom/Bedroom and Carers rooms. External works were also undertaken including a new level access patio area and improved parking provisions for the client, family and carers. Works executed under a RIBA Concise Building Contract 2018.
Works/Services provided:
• Internal strip-out, demolition and filling of the pool
• Superstructure improvement works, including new steels and roofing repairs.
• Reconfiguration of ‘Annexe’ to create new rooms and blockwork construction.
• New heating and domestic hot and cold water installations
• Complete new electrical installations, including lighting, small power and access control.
• Kitchen installation with specialist rise/fall worktops
• Specialist hoist installation in Bathroom and Bedroom
• Specialist bath, basin, nursing bench and macerator installation
• External works including a new patio to Annexe and improved parking.
• High-quality finishings and fixtures; plastering throughout, decoration, tiling, and floor finishes.
