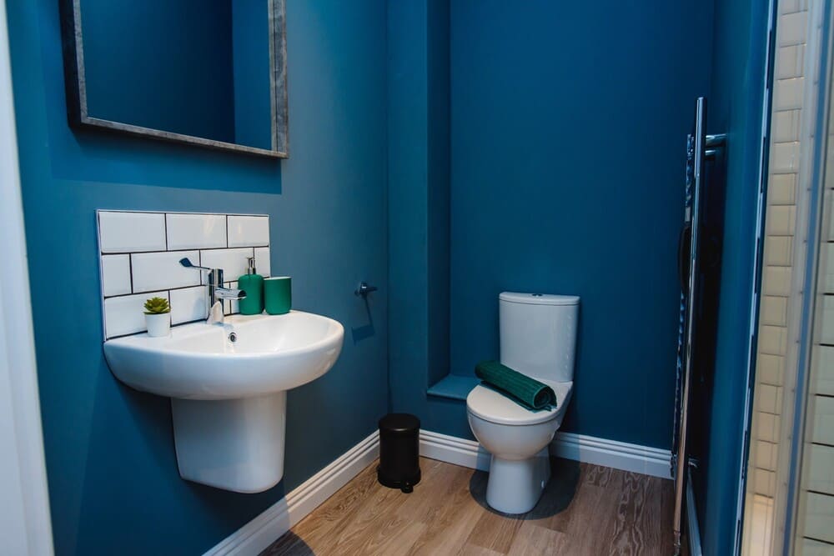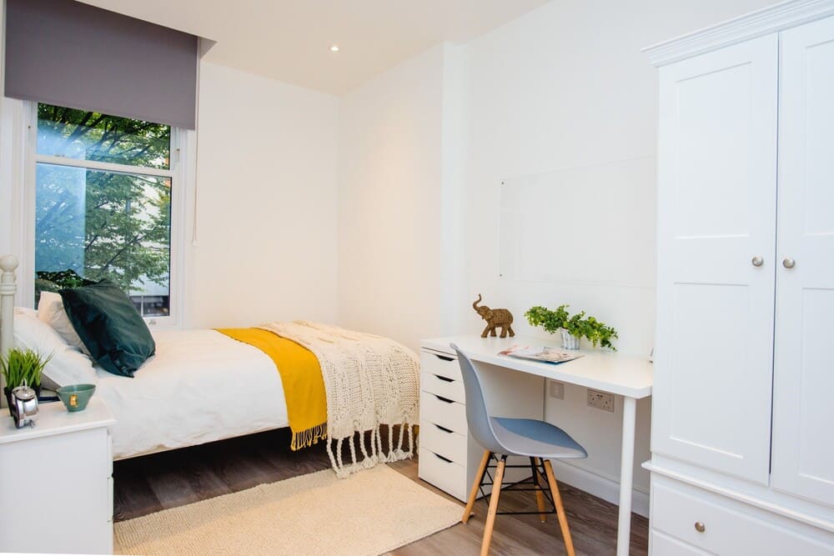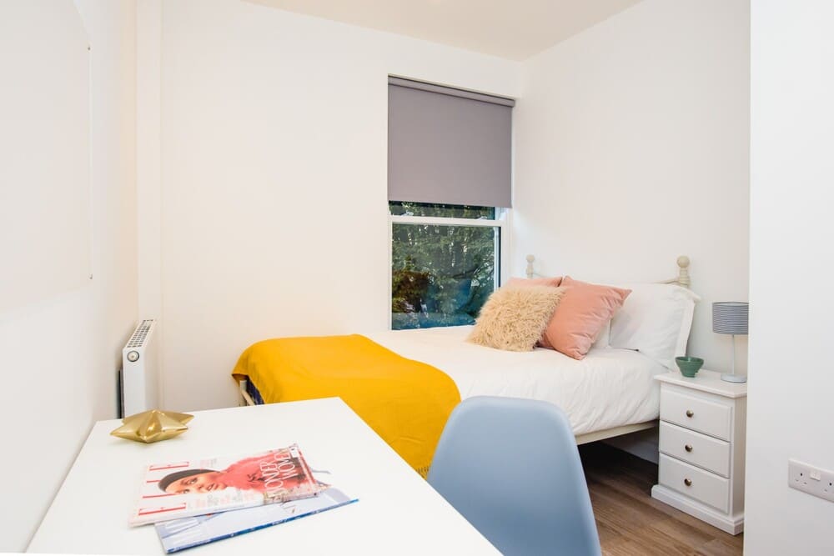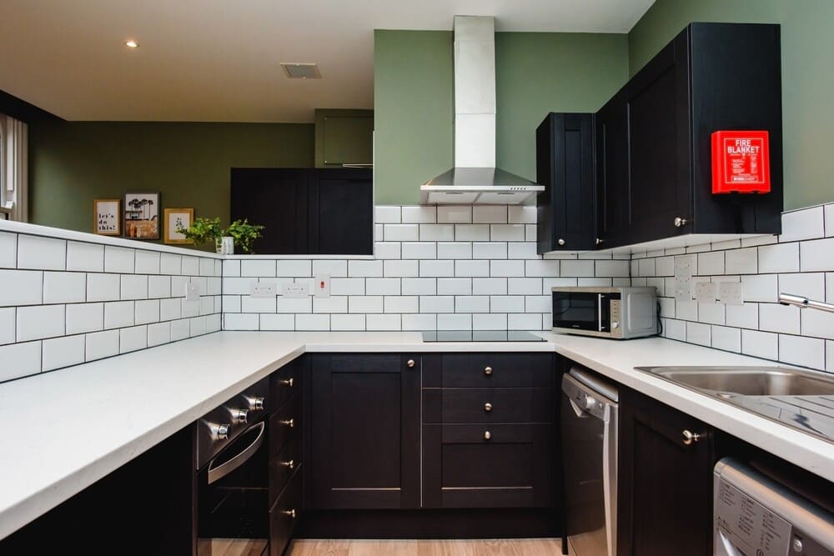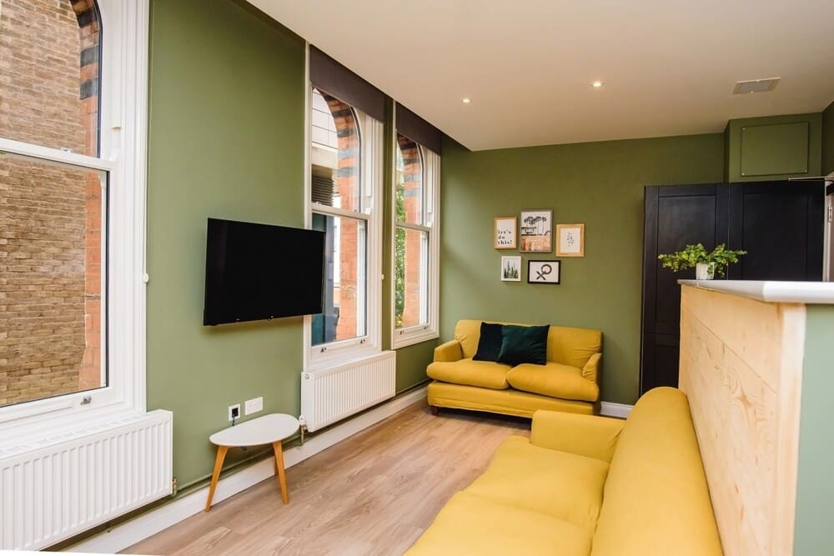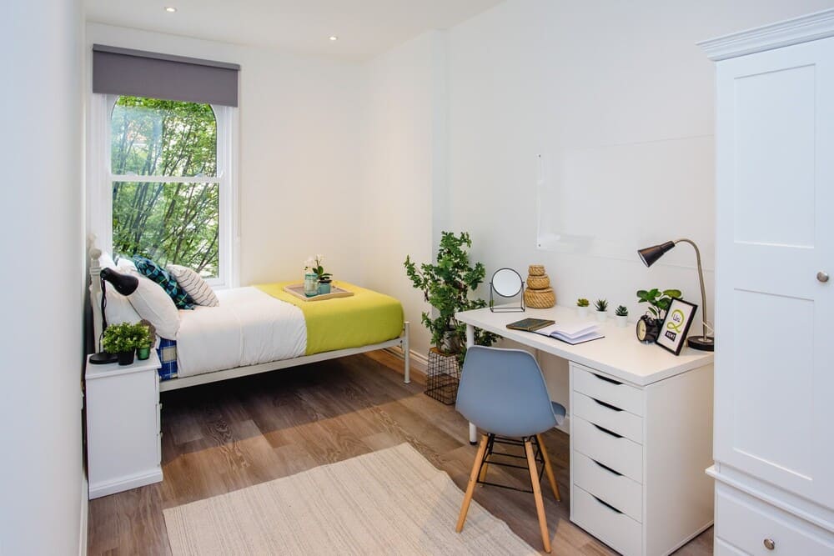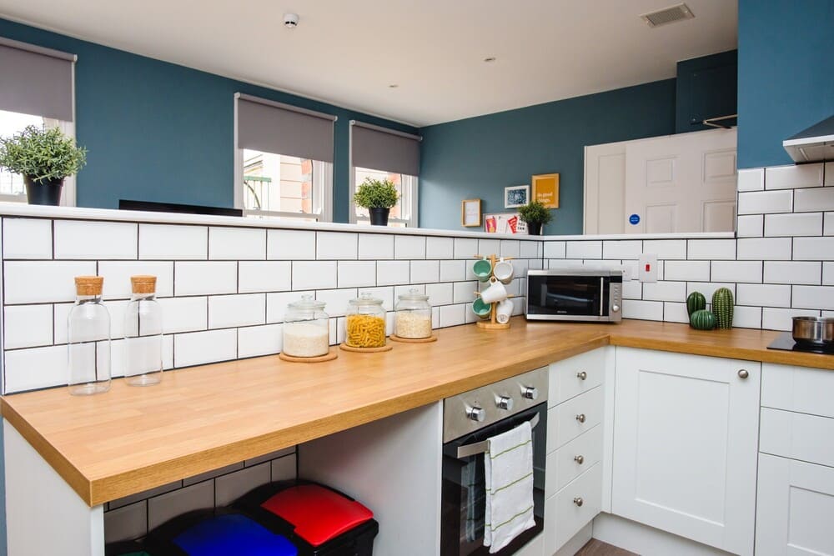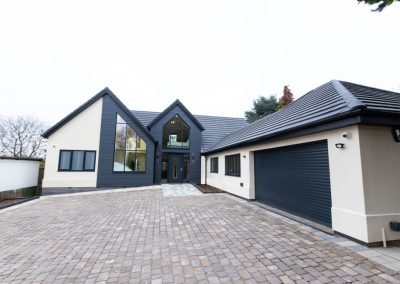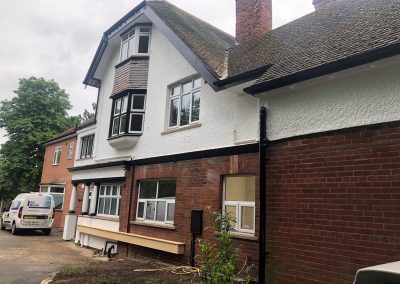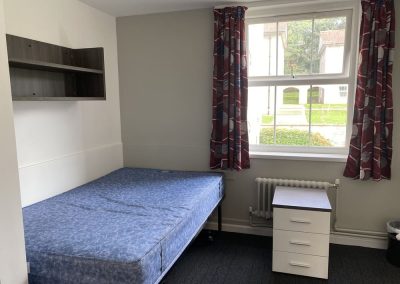Conversion of a three ‘four storey’ 19th-century city centre building to provide a 24 Bed self-contained student accommodation unit and ground floor retail offering
Administered through a JCT DB 2016 form of Design & Build contract; the scheme included a three-story Timber framed extension and extensive structural alterations to re-order the three independent buildings to provide one integrated unit.
The design was developed with a novated architect and structural engineer. The building fabric was hidden behind multiple layers of retro-fit finishes. Cost-effective design solutions were resolved during the construction phase to ensure the long-term serviceability of the finished scheme.
Works/Services provided:
• Complete Soft strip across four floors
• Extensive structural alteration and associated demolition – by hand
• Overhaul of Welsh slate roof and sympathetic repair of 19th Century façade
• Installation of structural timber floors
• New timber staircase, and associated fire walls, to serve four floors
• Conservation style timber ‘sliding sash’ double-glazed windows
• Complex mechanical and electrical design & installation
• New above-ground drainage system and pumped sewage solution
• Installation of kitchen diners and robust shower rooms.
