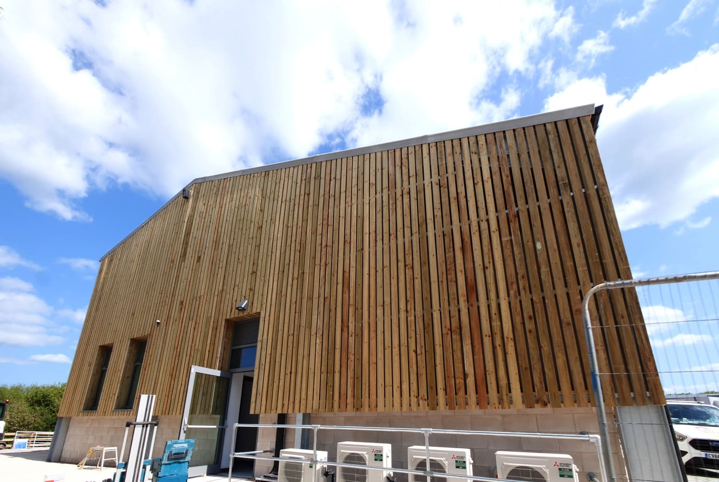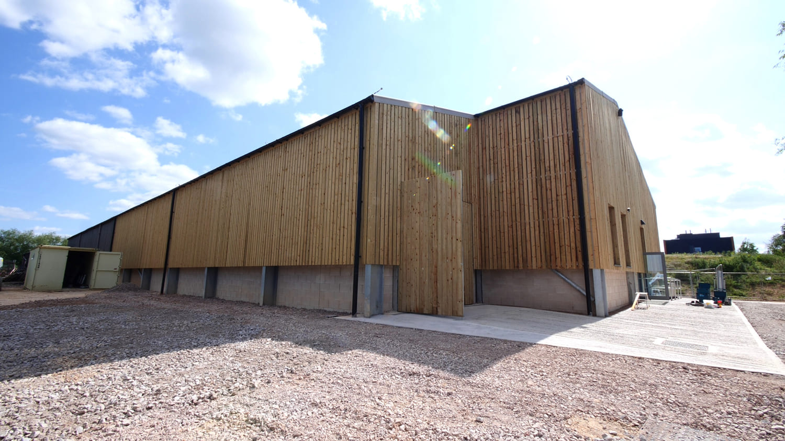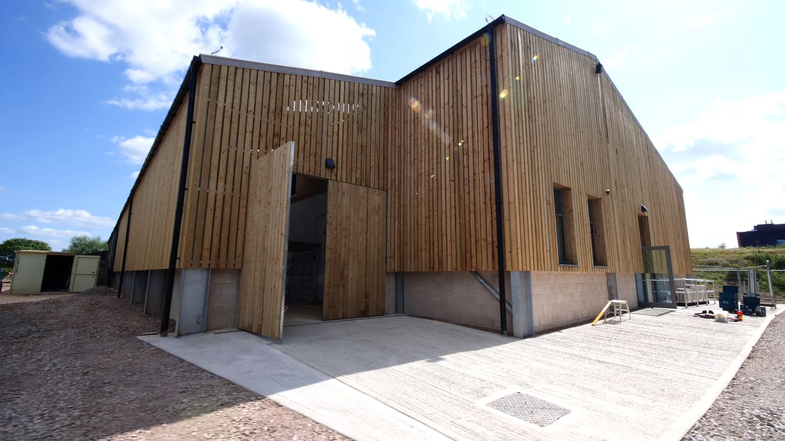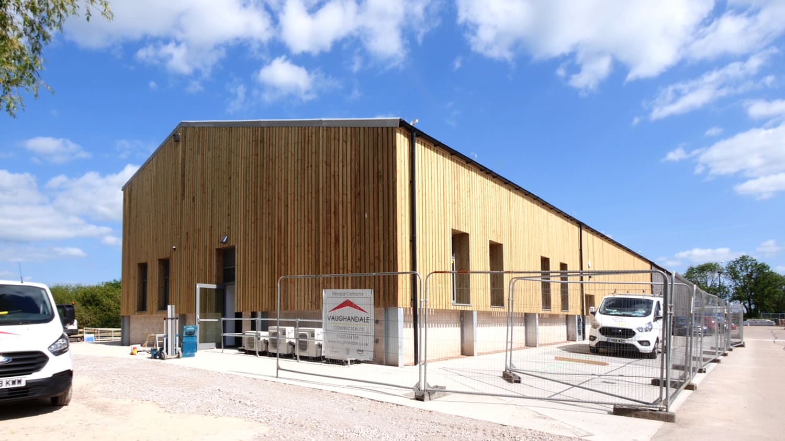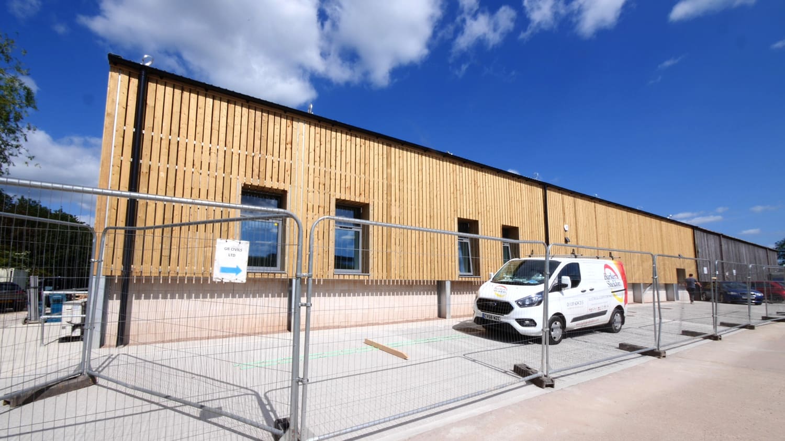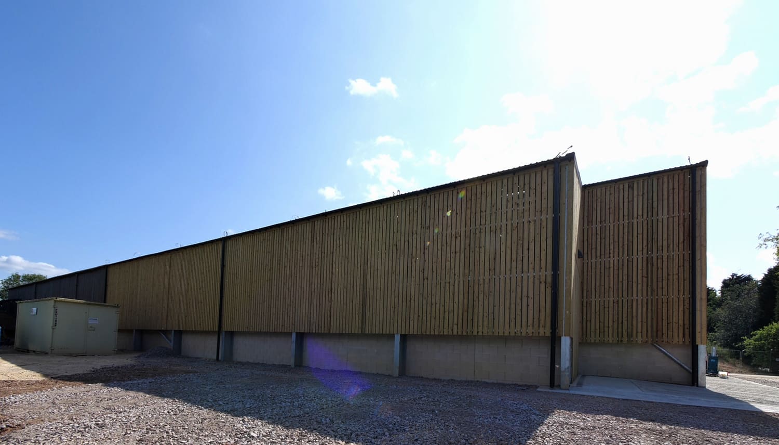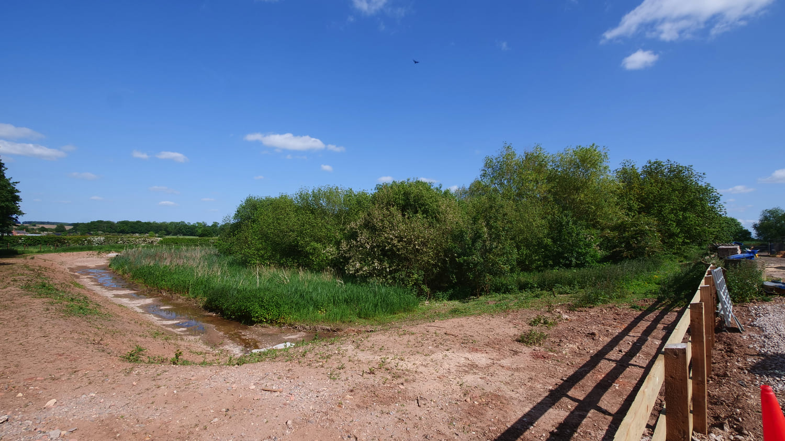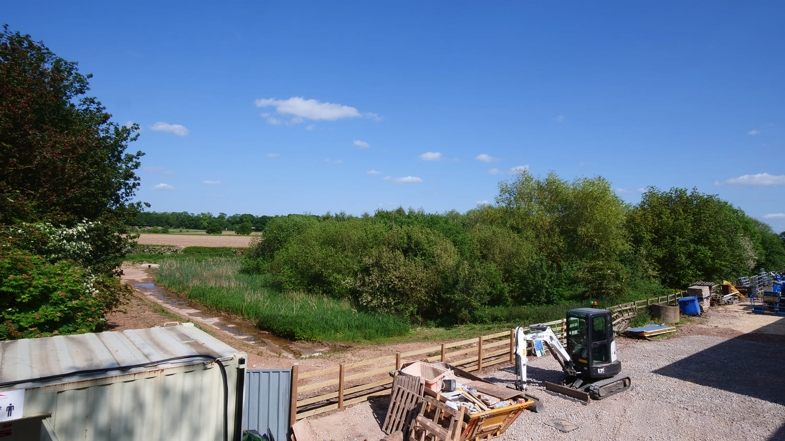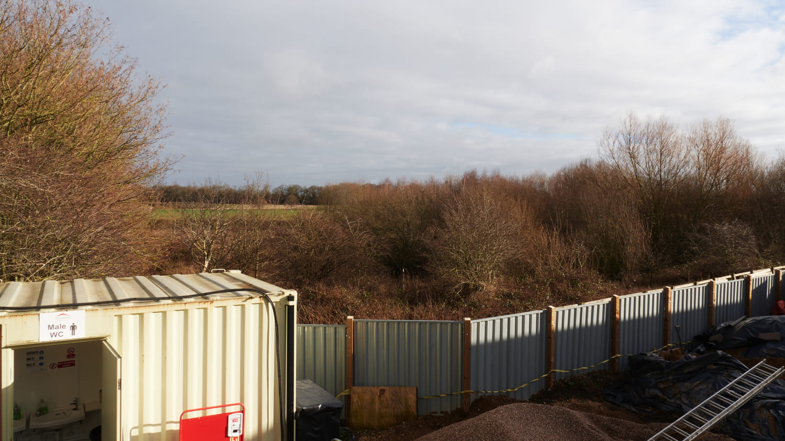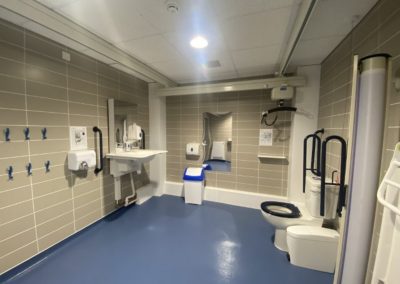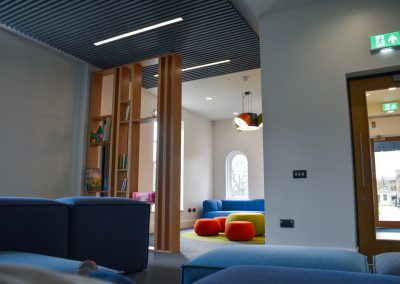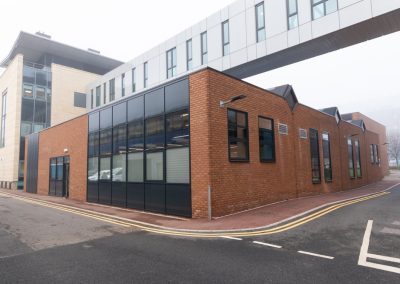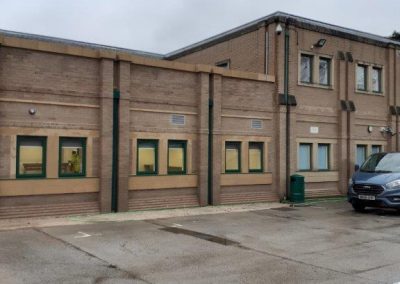The building was constructed in a rural location within the UoN Sutton Bonington campus. The works comprised the Design and Build of a new agricultural barn with the objective of sympathetically marrying to the existing Equine Arena building and adjacent facilities. The study and examination spaces within the ‘Mock Vets Barn’ were designed to BREEAM sustainability standards in accordance with the employer’s Net Zero carbon target.
Works/Services Provided
- Reinforced in-situ concrete pads, ground beams, strip foundations and ground floor slab
- Underground drainage and attenuation pond
- Structural steel frame with fibre cement roofing
- Masonry walls with vertical timber cladding and weatherboarding
- Aluminium windows and doors
- New internal walls including folding and moveable partitions
- Install new mains services air source heat pumps with BMS controls connected to employers centralised controller
- Fit out of welfare facilities
- Floor, wall, and ceiling finishes, including Resin Flooring
- Civils and external works comprising new paths, ramps and parking zones.
