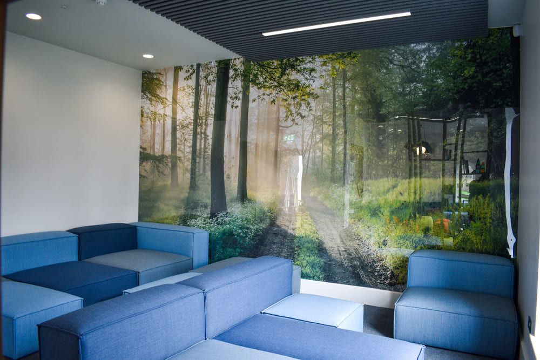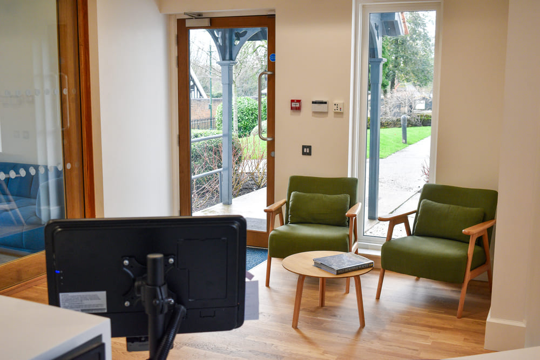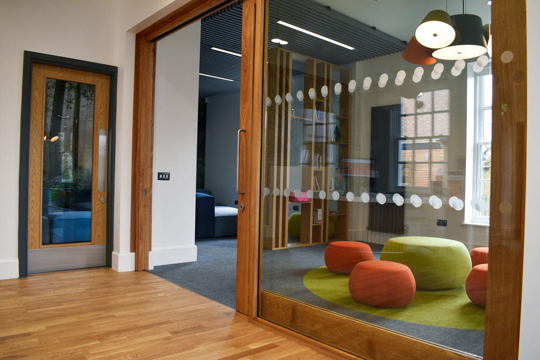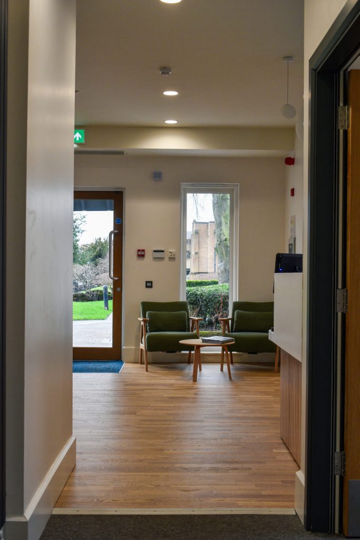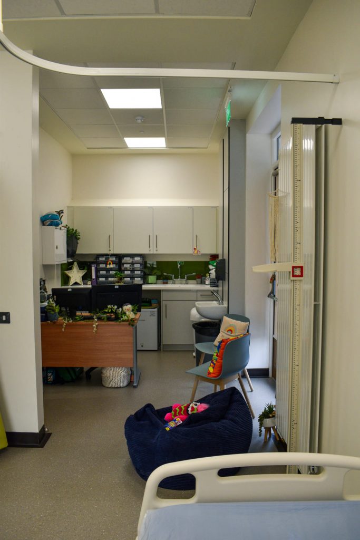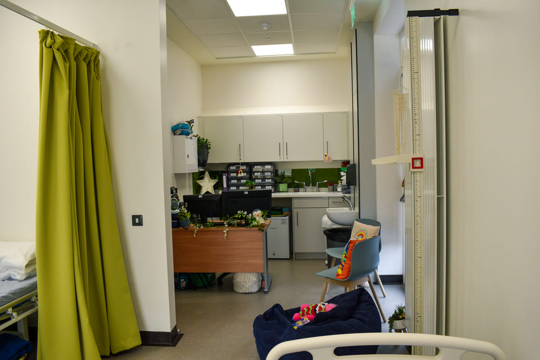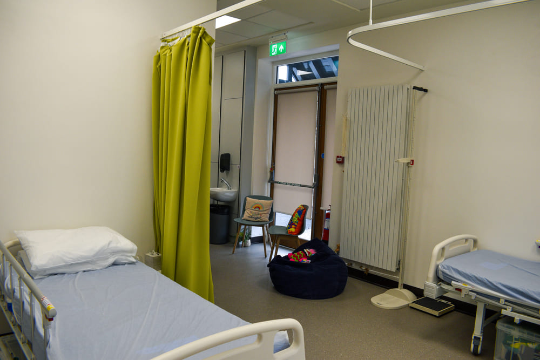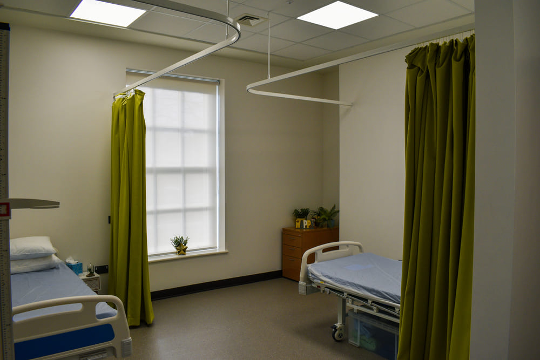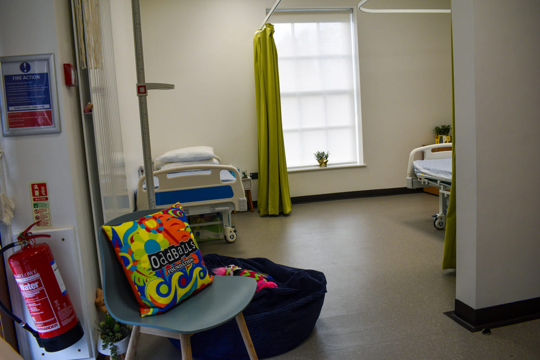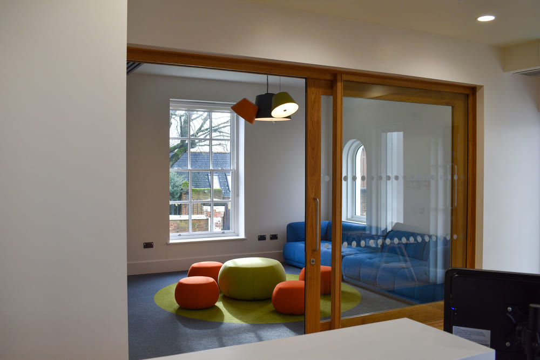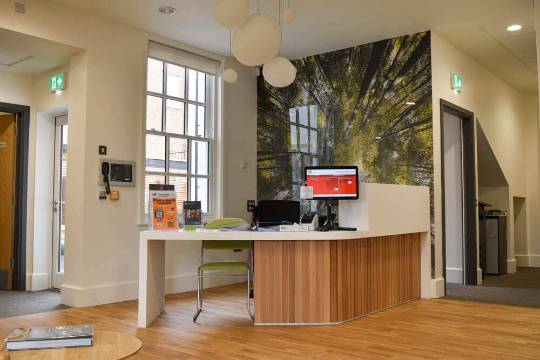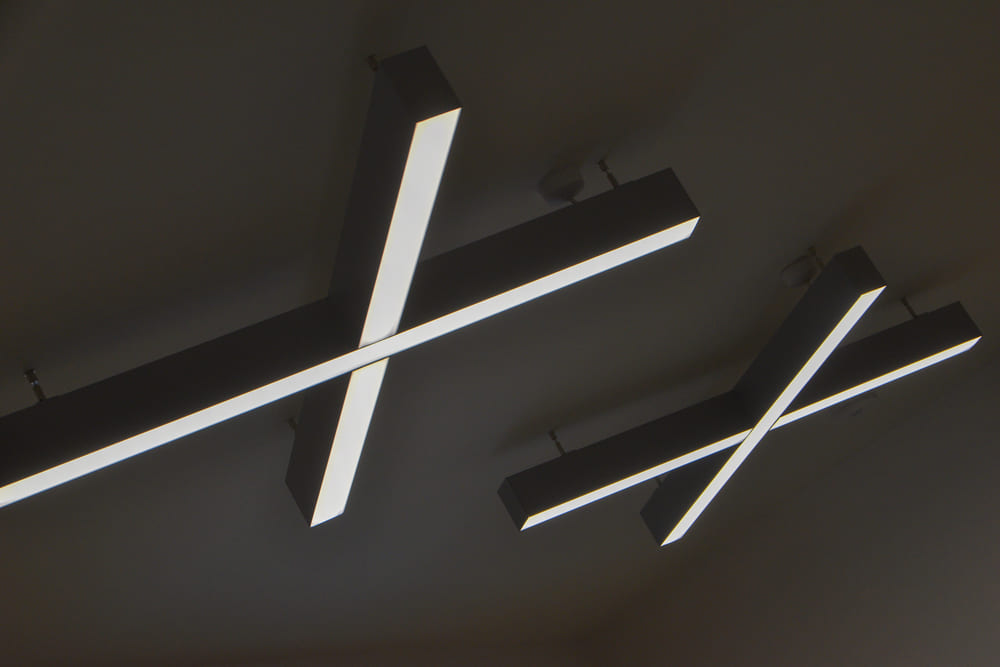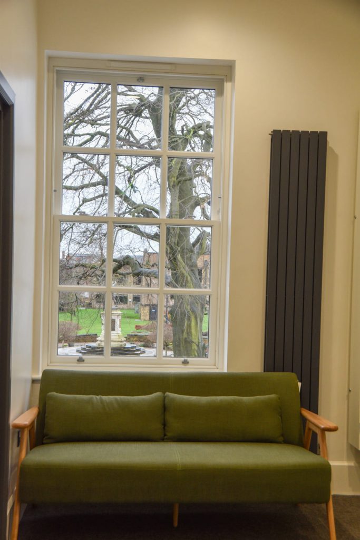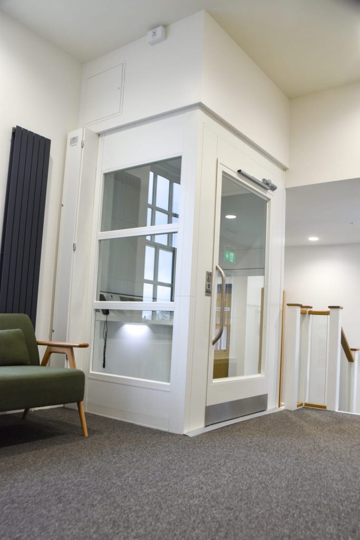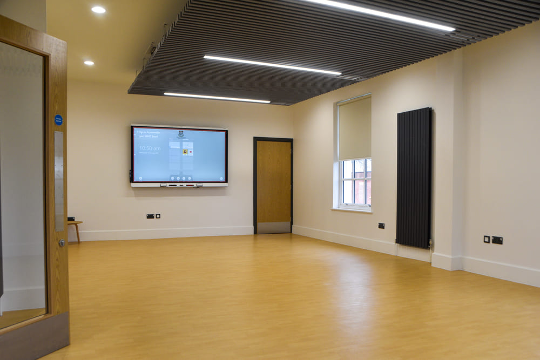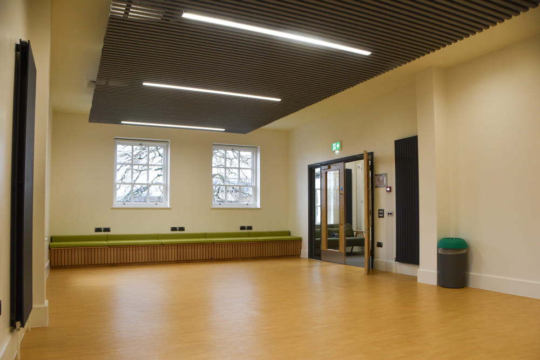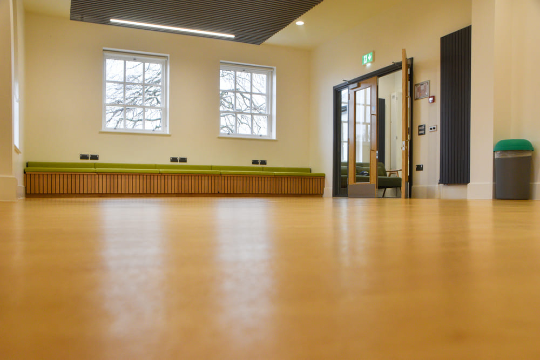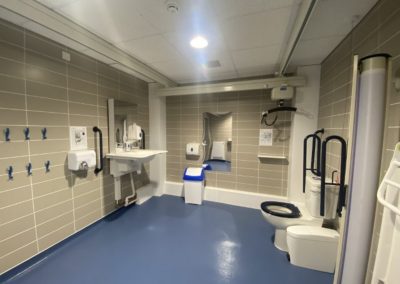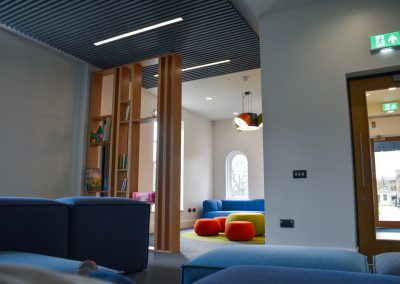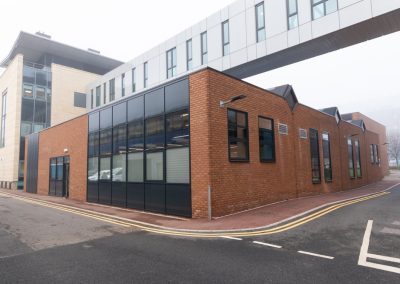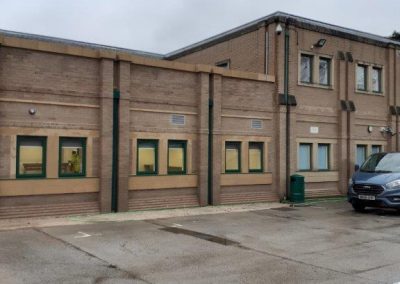Alteration works to existing “White House” listed building to create a new Wellbeing Centre, including counselling spaces, flexible fitness room, physio rooms, medical suite and extensive external space Executed under a JCT Standard Building Contract Without Quantities 2016
Works/Services provided:
• Soft strip of both floors
• Extensive structural alterations throughout to suit new layout.
• Installation of platform lift to three levels.
• Installation of breathable drylining systems
• Plaster finishings throughout
• Timber sliding sash windows and oak entrance doors.
• Bespoke reception desk with solid oak fascias
• Bespoke oak bench seating, shelving, and sliding door systems
• New oak and glass staircase
• Electrical installations including new fire alarm, general and emergency lighting, small power, and security alarm.
• Energy-efficient wet heating system combined with Heat recovery and ventilation
• BMS control system
• High-quality floor finishes and decoration
• Lime render to East Elevation, installed for its breathable properties.
• New automated access gate with site-wide access control
• Extensive external works, forming ramped access, car park area and tranquil garden -paved seating areas with pergola, pebble seating and water feature.
