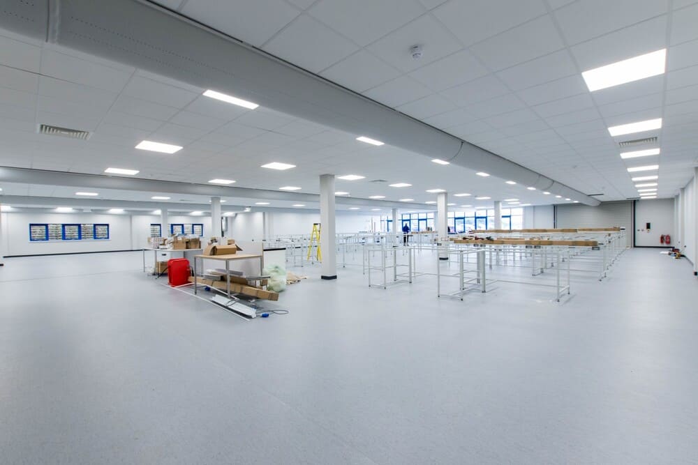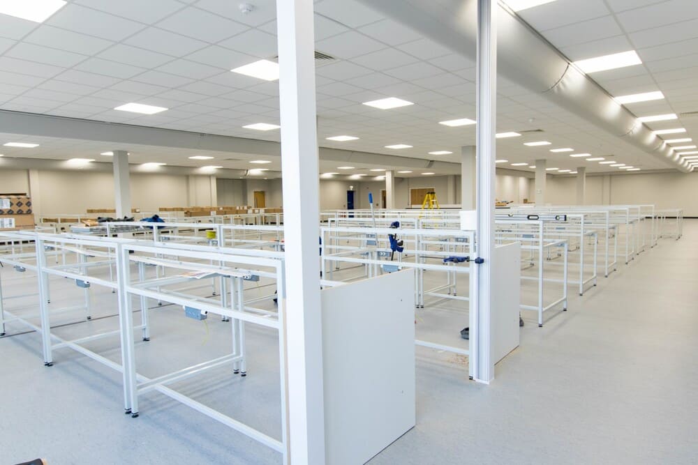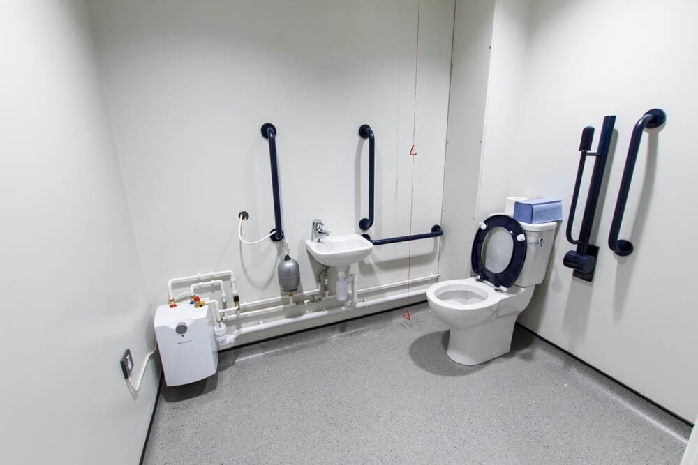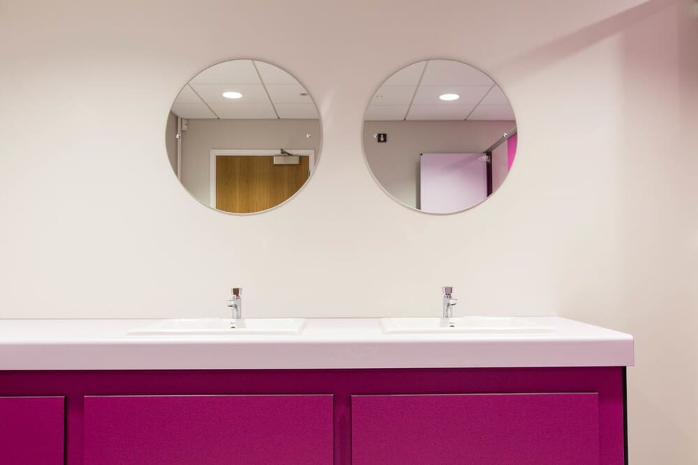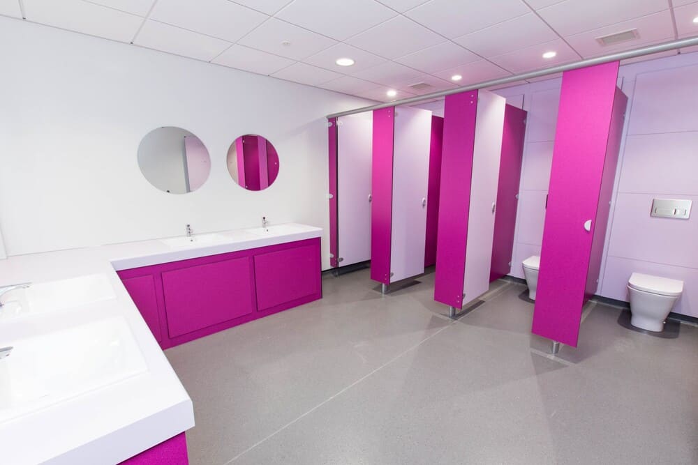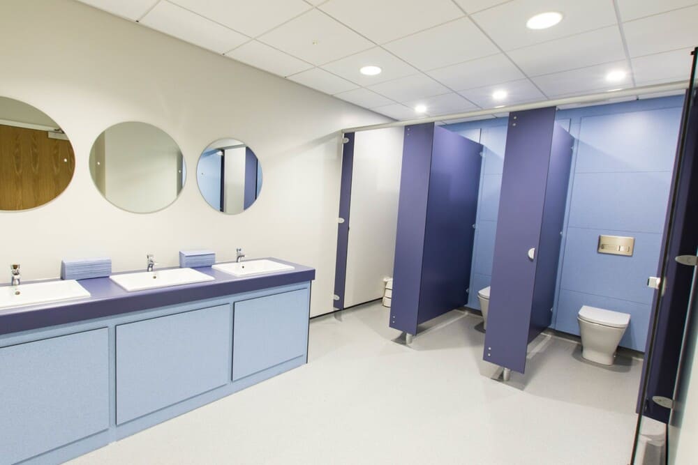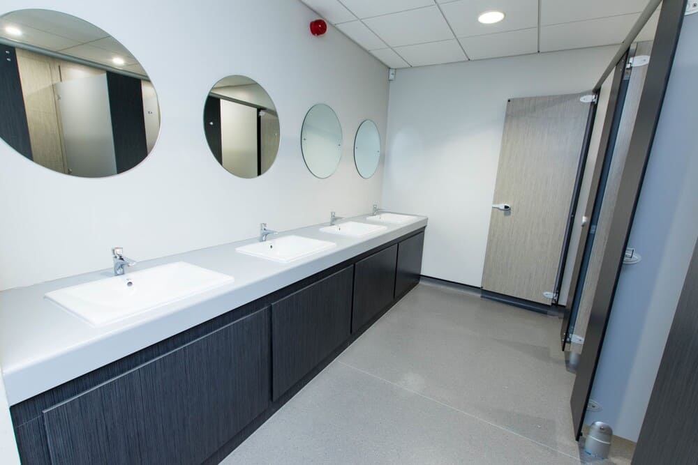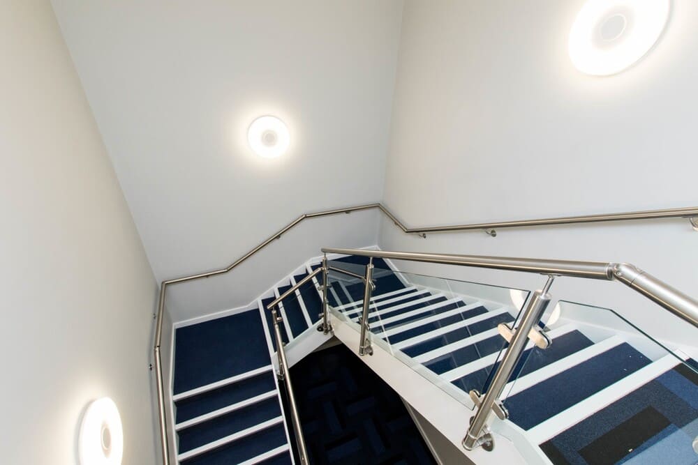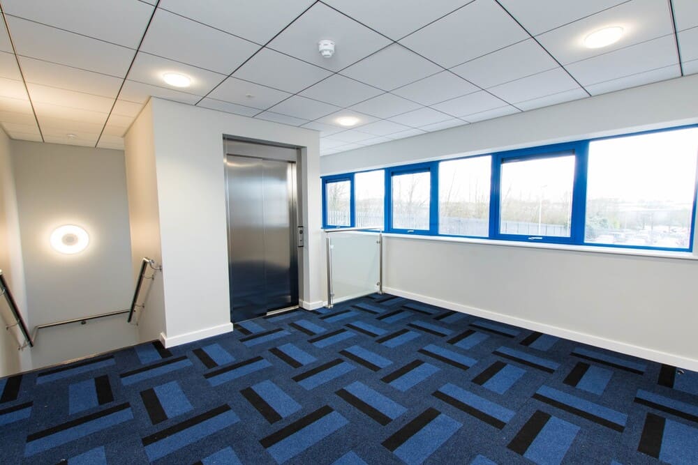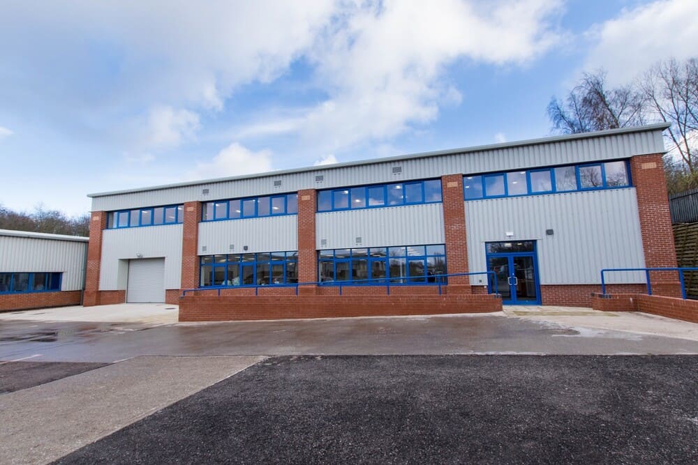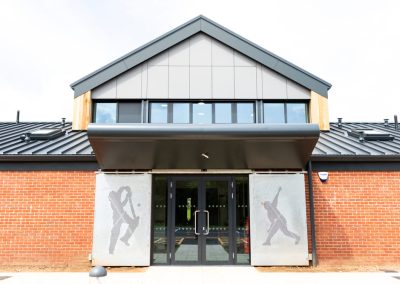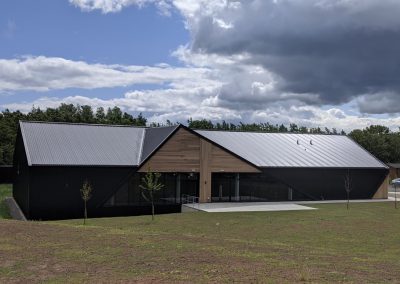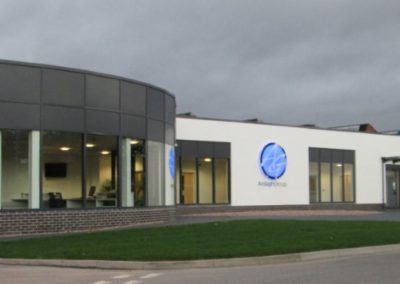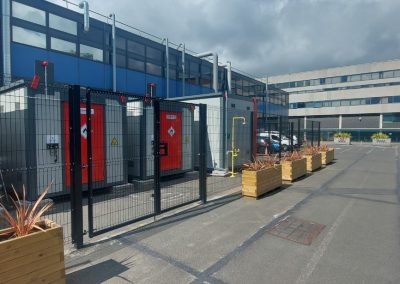The construction of a new two-storey steel frame unit (1000m²) which links to an existing building. The works include the installation of associated Mechanical and Electrical services and mains upgrades.
Internal spaces comprise; a workshop for nano-technologies, production and clerical offices, staff welfare facilities, a passenger lift and stairs to the first floor. External works required bulk earthworks to facilitate the floor area, retaining walls, pedestrian access and making good of the existing car park.
Works/Services provided:
• Earthworks and bulk muck shift
• Crib retaining Wall – 3 to 5 metres high
• Foul and surface water infrastructure
• Mass fill concrete foundations
• Erection of Portal steel frame
• Masonry superstructure
• Ground bearing Reinforced concrete floor slab. Metal deck and concrete first floor
• Composite cladding to roof & elevations
• Steel mezzanine with timber deck
• Aluminium door & windows systems. Roller shutter & fire Curtain
• Mains electrical & gas upgrade – with sub station
• Energy efficient electrical installation and complex data network – floor mounted
• Heat recovery ventilation system, Heating and cooling
• Passenger lif & Pre-cast concrete stairs
• High quality Internal fit out and finishes
• Pedestrian paving, macadam surfacing and landscaping
