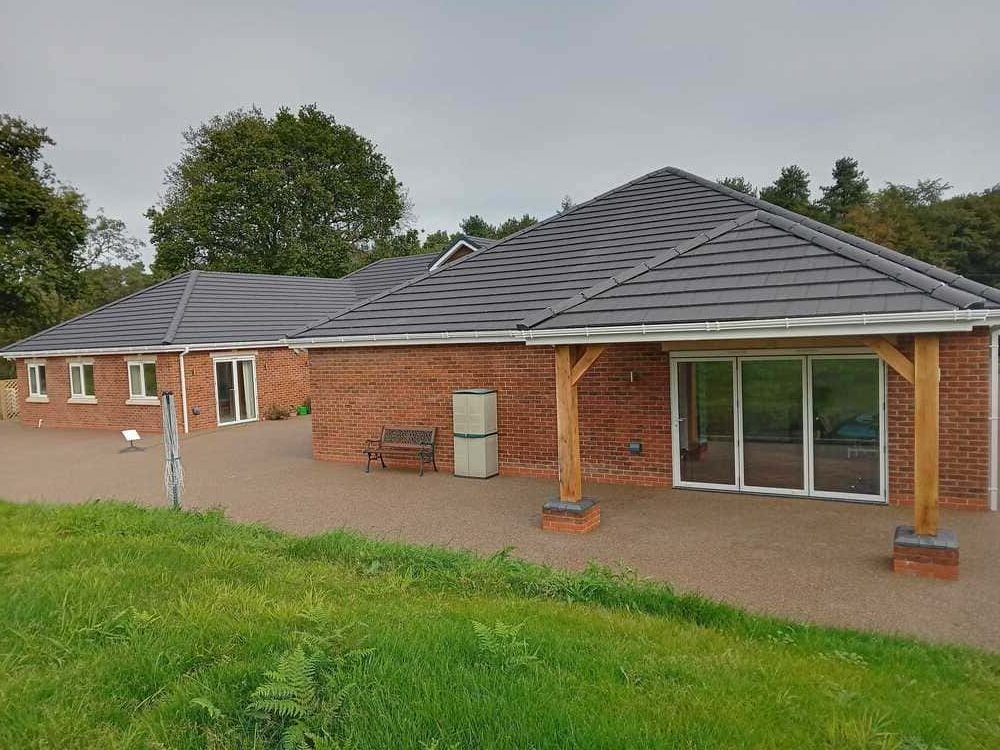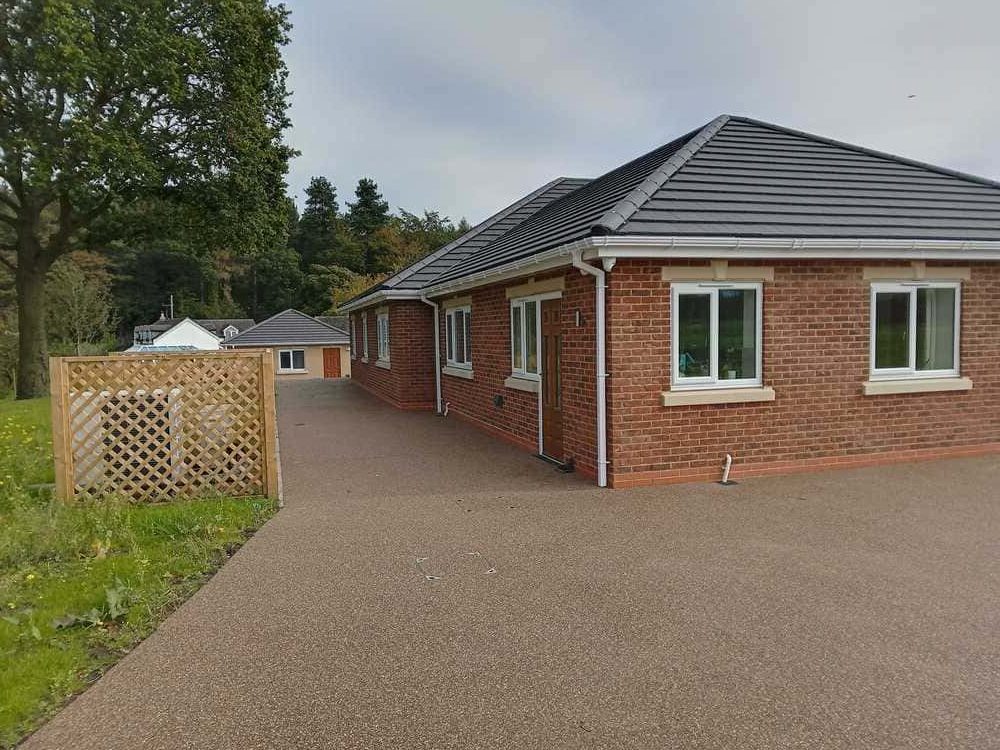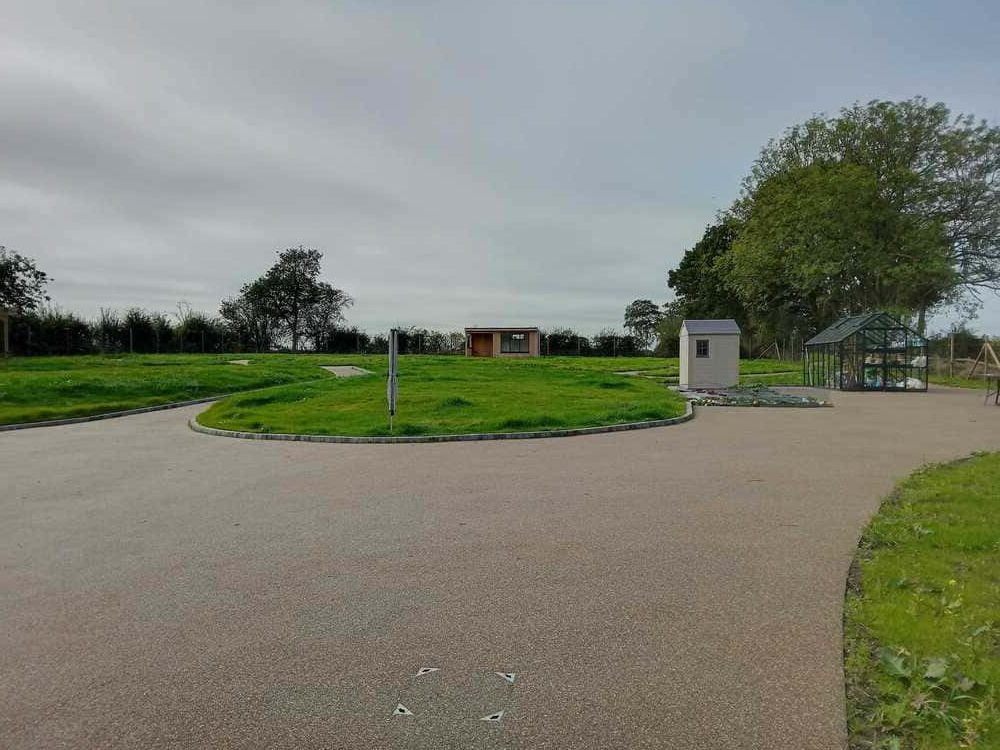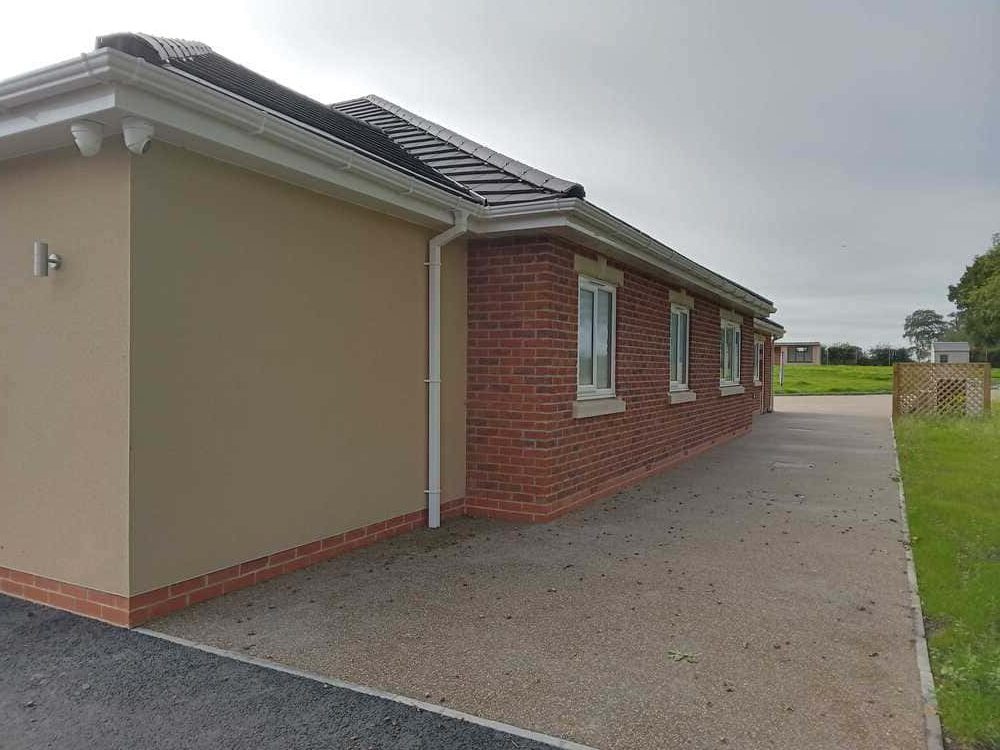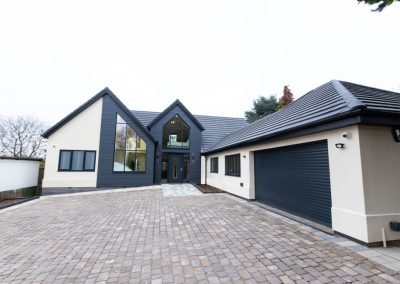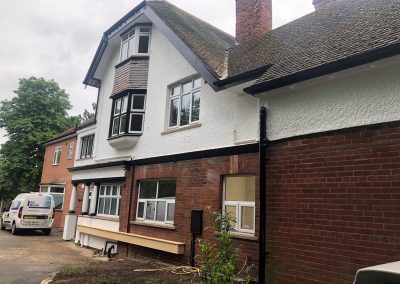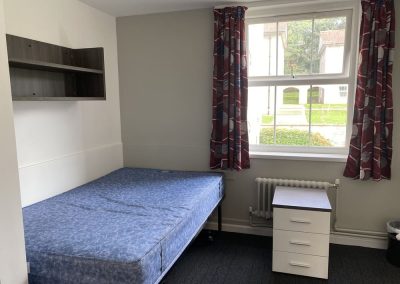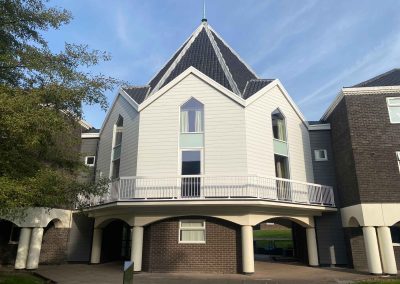The project involved the demolition of the existing bungalow, garages and outbuildings to facilitate the construction of a double-storey dwelling with a detached garage and associated mechanical, electrical and external works. Designed for a homeowner with severe disabilities the accommodation includes specialist bathrooms, adapted kitchen and therapy rooms with integrated hoists. A carer’s suite and independent accommodation for the homeowner’s family. A large detached dwelling, with a footprint of 600m², located in a rural setting; sustainability, low running costs and ease of maintenance were embedded in the design brief.
Works/Services provided:
• Installation of Three Phase electricity supply
• Construction of a 40,000 ltr cesspool – mains drainage unavailable in the locality
• 1500sq.m of permeable paving on clay strata with SUDs and 300m³ of attenuation discharging into an adjacent water course
• Design, supply and installation of the heating and domestic hot water installations utilising two Mitsubishi 11.2 kW R32 Ecodan, PUZ-WM112YAA Air Source Heat Pumps connected to two Mitsubishi 250L R32 Pre-Plumbed Cylinders reference EHPT25X-UKHDW
• Air Source Heat Pumps to drive circa 400m² of underfloor heating on the ground floor and radiators on the first floor
• Solar PV Panels fitted to the roof’s South elevation.
• Bespoke carpentry including; traditional hipped roof construction, green oak porch and canopy, white oak staircase and balustrade.
• Adapted bathroom facility with specialist automated bath, rise and fall wash basin, wheelchair-accessible shower enclosure with automated controls and track hoist
• Level access at all doorways. Karndean luxury vinyl flooring throughout
