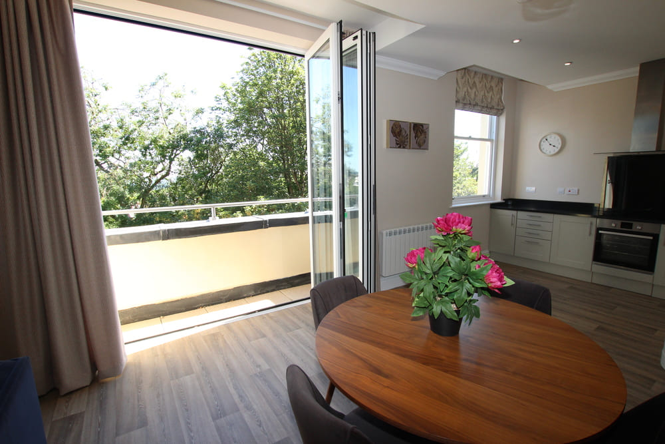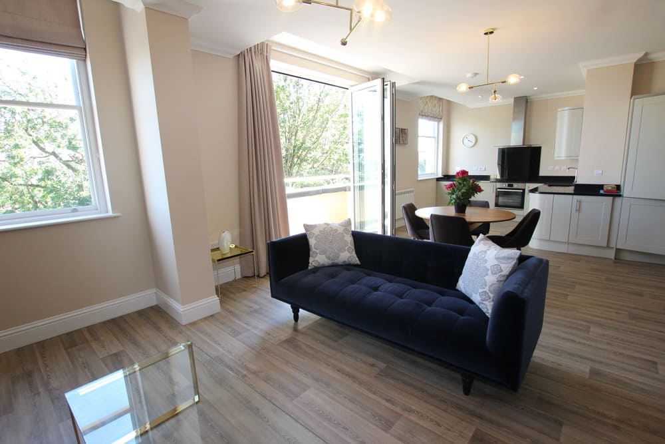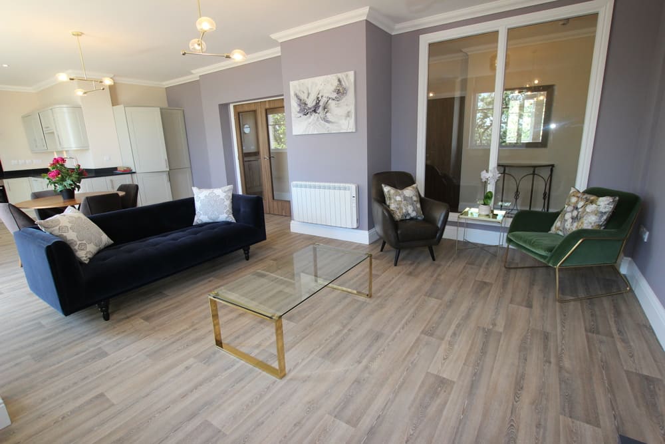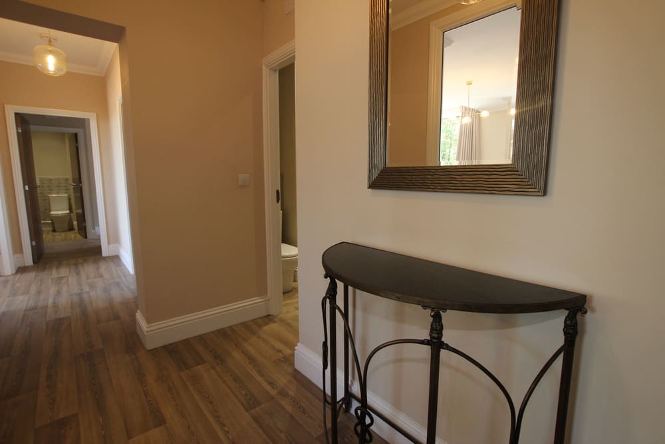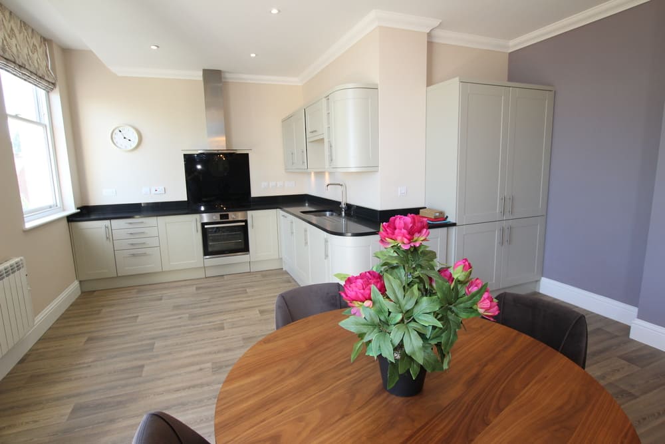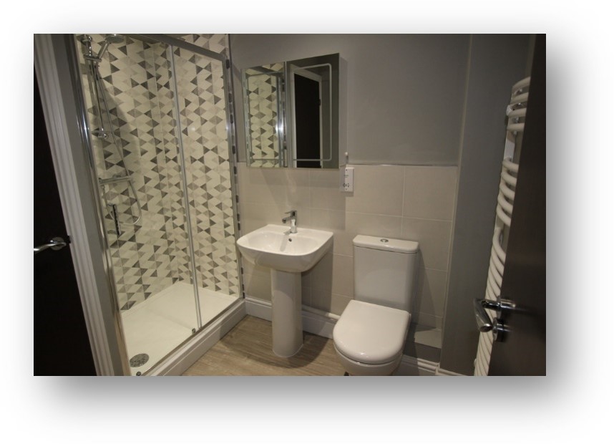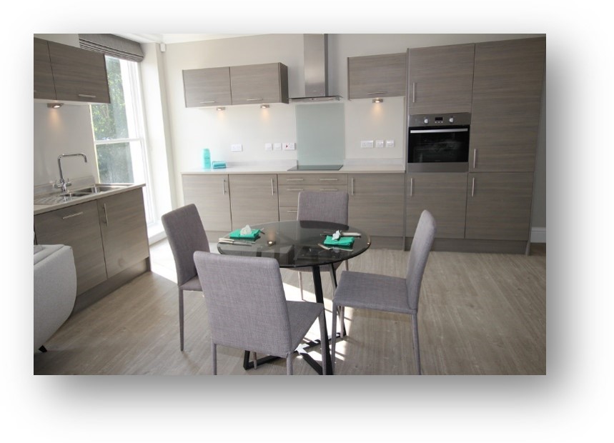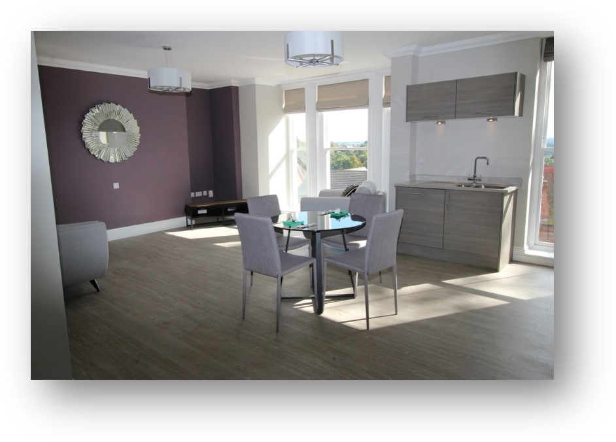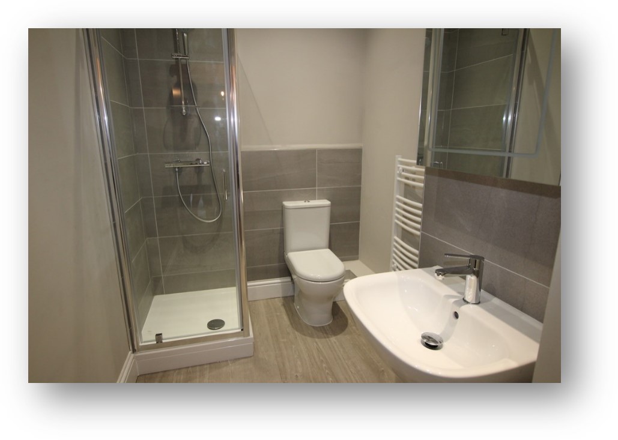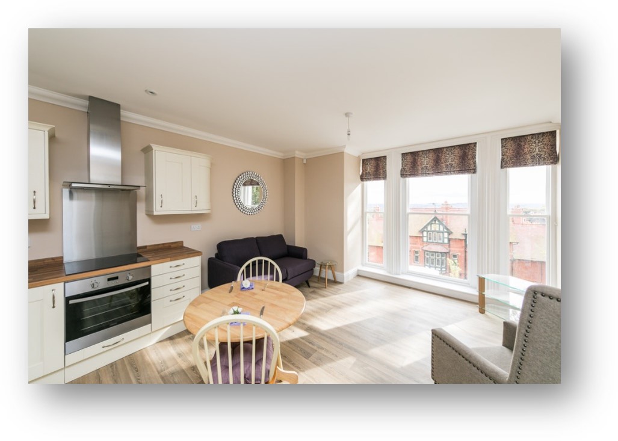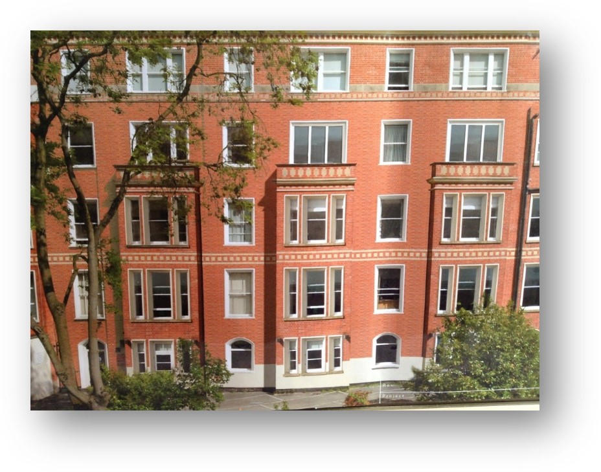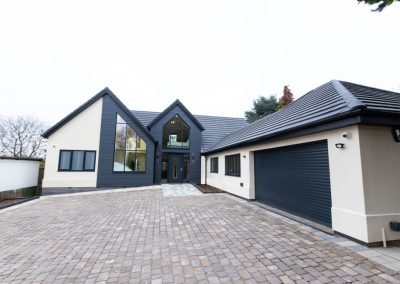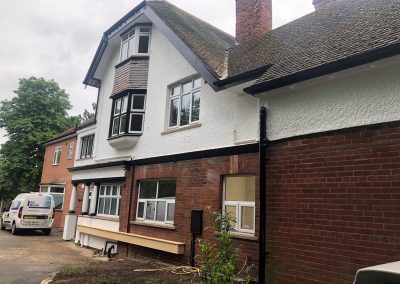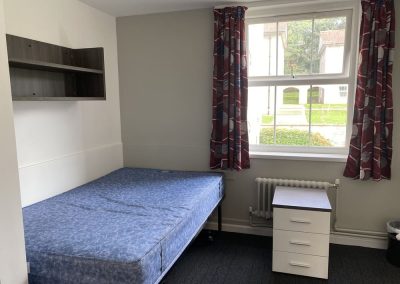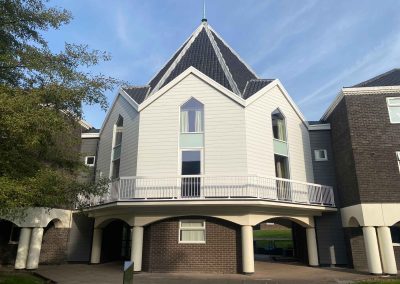The works were to convert an existing five-storey, 19th-century building currently in use for education purposes into eleven apartments. One apartment will be a duplex and will also be provided with a roof terrace. The Contractor will be responsible for the design of the Mechanical and Electrical installation and for design of the piling to the extended rear parking area.
Word/Services Provided:
- Extensive soft strip. Removal of lath & plaster ceilings, partitions and timber floors
- Demolition of structural elements; Reinforced concrete staircase and supporting beams, masonry walls, concrete floors
- Installation of structural steelwork, columns and beams, to support the new layout. Fireproofing where necessary
- Bored mini-piles to support the concrete deck forming the new car park
- Repair and bespoke replacement of timber sliding sash windows. Installation of purpose made timber staircases
- Complex mechanical and electrical design & installation. New underground and above ground drainage systems. Installation of a passenger lift (Four floors)
- Acoustic partitions, dry lining, MF suspended ceilings and decorative plasterwork
- Installation of fitted kitchens and bathrooms, 2nd fix joinery
- Floor & wall finishes, decoration
