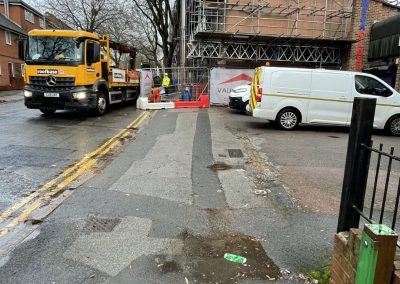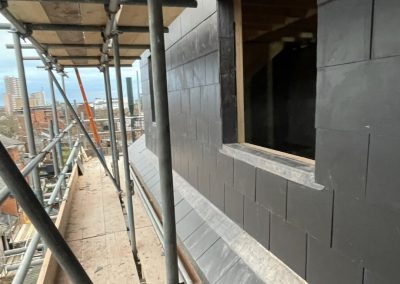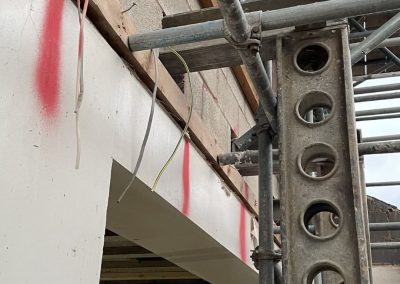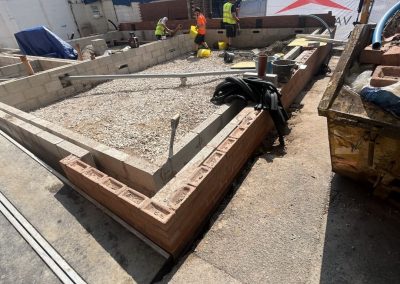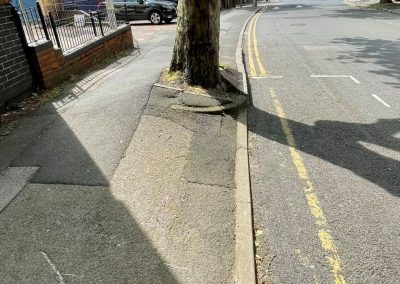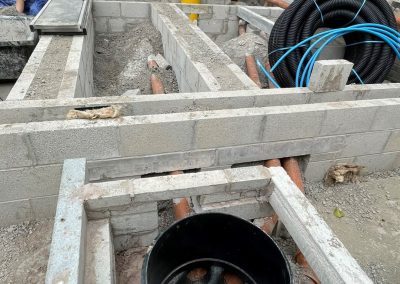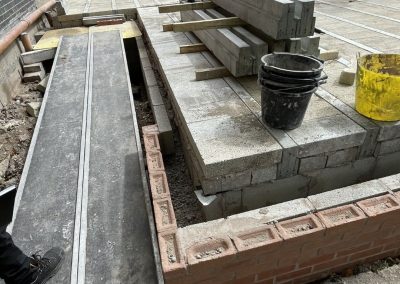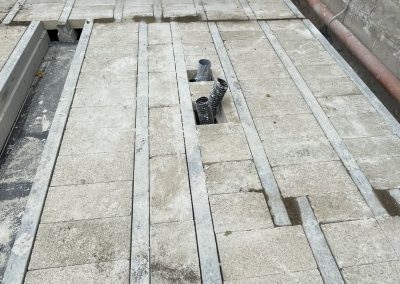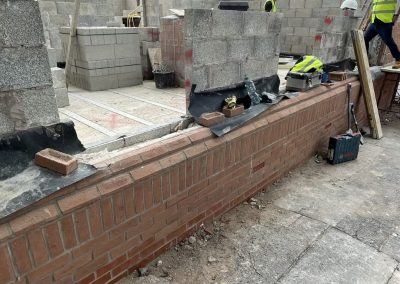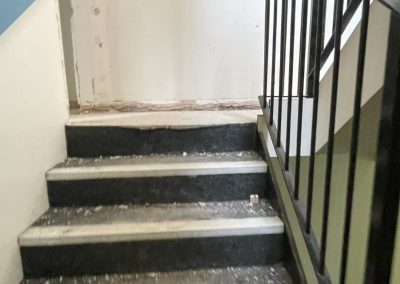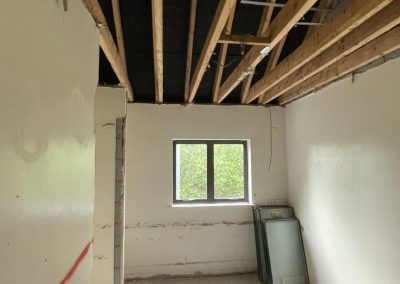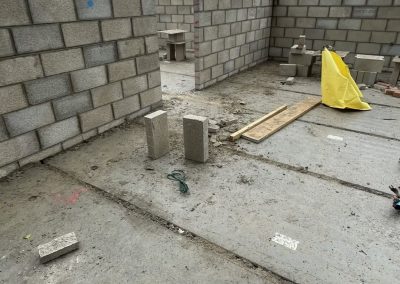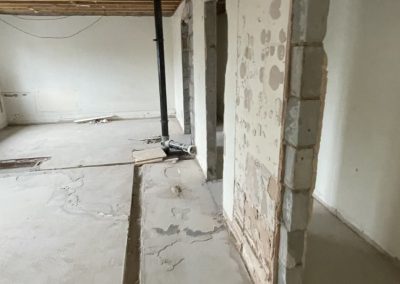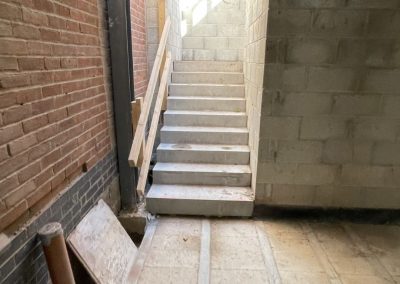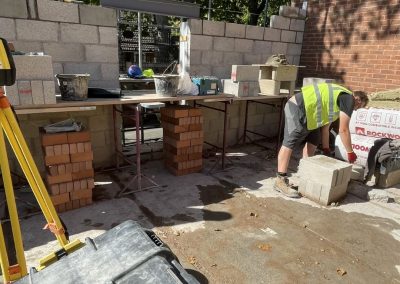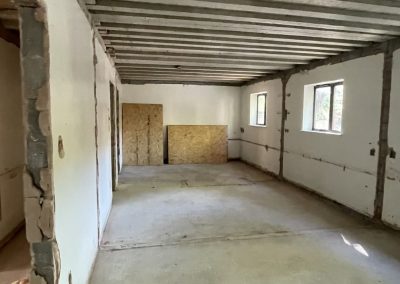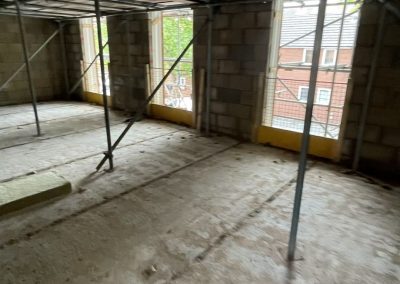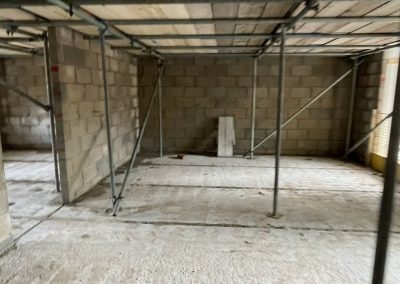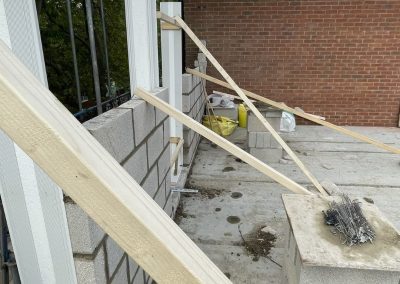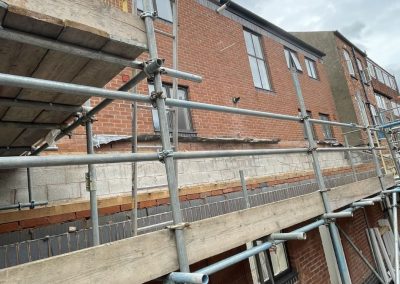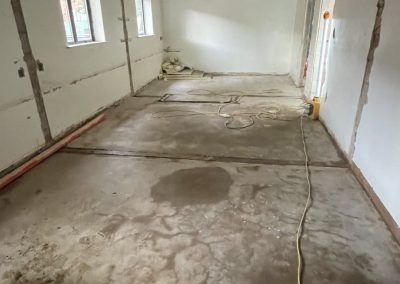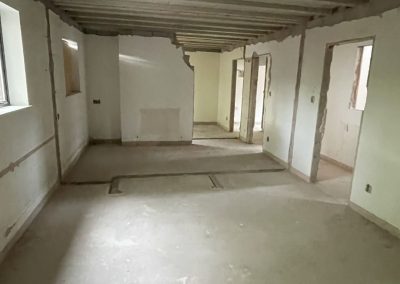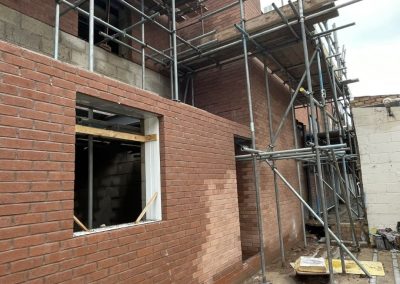North Sherwood Street
Project Value: £1,745,000
Client: House of Brass
Architect: Okrafo-Smart Architects
Revitalising North Sherwood Street.
The new-build portion involved traditional beam and block construction, brick and block walls, and a timber pitched roof with dormer faces, providing a contemporary yet robust addition to the property. Meanwhile, the renovation required a full strip-out, including the removal of existing stairs, walls, windows, and the roof structure, followed by the installation of a new third floor and dormer roof to match the extension.
The finished property offers a unified and functional student housing facility, complete with a bike store and plant room to meet the modern needs of its residents.
Overcoming Urban Challenges.
Additionally, the team worked closely with Acute Acoustics Ltd to address noise reduction during construction, incorporating measures that would ensure the final building met stringent soundproofing standards for its future residents.
Balancing the complexities of this city-centre site with the need to deliver high-quality student accommodation was a rewarding challenge. By coordinating closely with the client and other stakeholders, we were able to ensure a smooth process and an outstanding result.”
Vaughandale Construction Manager
Vaughandale delivered a project that exceeded our expectations, not just in terms of quality but in their ability to manage the challenges of an urban site. Their attention to detail, from energy efficiency to ensuring the comfort of future residents, has resulted in a property that will stand the test of time. The team was professional and collaborative every step of the way.
House of Brass Representative
Sustainable and Energy-Efficient Features.
- Air source heat pumps and solar PV panels (subject to planning conditions), supporting renewable energy use.
Energy-efficient wet central heating systems, designed to maintain optimal temperatures across communal areas and staircases. - Advanced ventilation systems, combining natural and mechanical methods for improved air quality.
Low-pressure hot water pipework systems and independent hot water cylinders in each flat, ensuring efficiency and reliability. - LED lighting throughout all apartments and communal areas, with photocell sensors and dimming controls to further reduce energy consumption.
Noise and vibration reduction measures, including antivibration mountings and thermal expansion accommodation.
Social Value: A Greener Community.
Additionally, the high-spec design prioritises the well-being of future tenants with energy-efficient systems, modern security features, and independent fire alarm systems for each flat, linked to the main building for added safety.
